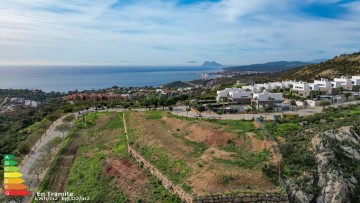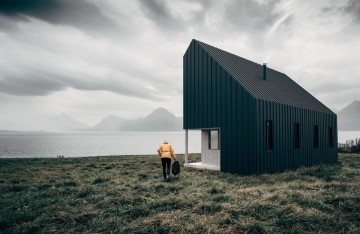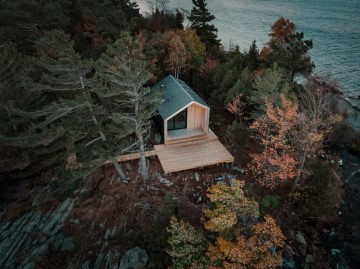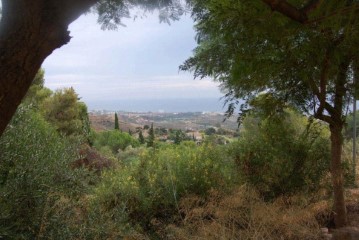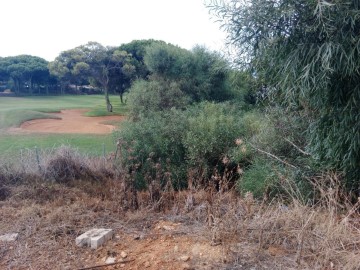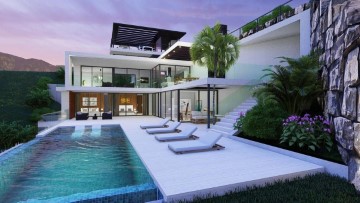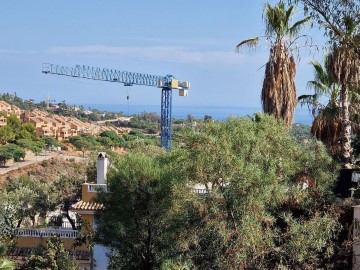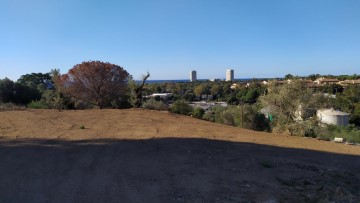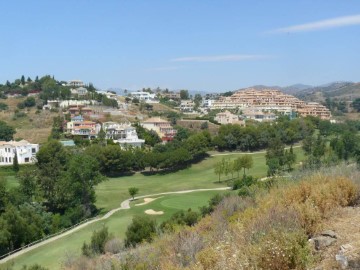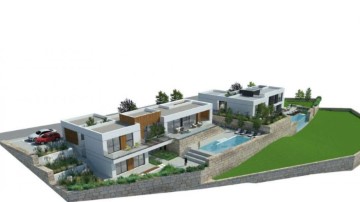Casa o chalet 3 Habitaciones en Nueva Andalucía
Nueva Andalucía, Marbella, Málaga
3 habitaciones
3 baños
725 m²
Case Study: Great Lakes Cabin
The Great Lakes Cabin stands as the original prototype of System 01, conceived as an innovative concept house by The Backcountry Hut Company.
In January 2019, at the IDS 2019 'Concept House' event in Toronto, The Great Lakes Cabin made its debut and immediately captured the attention of attendees. Purchased on-site by an enthusiastic visitor, this prototype 'kit-of-parts' cabin was swiftly assembled over a 72-hour period for the show. Following the event, it was carefully dismantled and stored until spring, when it embarked on a journey to its final destinationa remote island in Georgian Bay.
Taking inspiration from the rugged beauty of the Canadian Shield, Ontario Cottage Country, and the Great Lakes Region, the materials and aesthetic of the Great Lakes Cabin seamlessly blend with its natural surroundings. Designed to minimize environmental impact, every inch of its 595-square-foot footprint is utilized effectively, boasting a lofted sleeping area, a full bathroom, and covered exterior decks at both front and back entries.
The structural framework comprises sustainably harvested engineered glulam timber, enveloped by prefabricated insulated wall, roof, and floor panels. Moreover, the envelope system can be tailored to meet Net Zero and Passive House standards, ensuring sustainability without compromise.
Budget Breakdown:
- System 01 Kit: $165,000 (Please check pricelist)
- BHC Shipping: $9,000
- Consultant Fees + Permitting: $42,000
- Foundation: $9,000
- Interior Finish Package: $45,000
- Construction Trades: $120,000
Total Project Cost: $390,000 CAD ($289,200 USD)
Project Details:
- Kit Purchased: 2019
- Built: 2019
- System 01 3 Module A Plan
- 1 Bedroom + Sleeping Loft
- 1 Bathroom
- Gross Built Area: 725 sq ft
- Building Footprint: 595 sq ft
- Net Usable Area: 582 sq ft
- Deck Area: 122 sq ft
- Location: Georgian Bay, Ontario
- Interior Design: Leckie Studio
- Timeline: 10 days to build exterior shell
The Great Lakes Cabin stands as a beacon of innovation and sustainability, offering a serene retreat amidst the natural splendor of Georgian Bay.
#ref:1615616
389.200 €
Hace 20 días fotocasa.es
Ver propiedad
